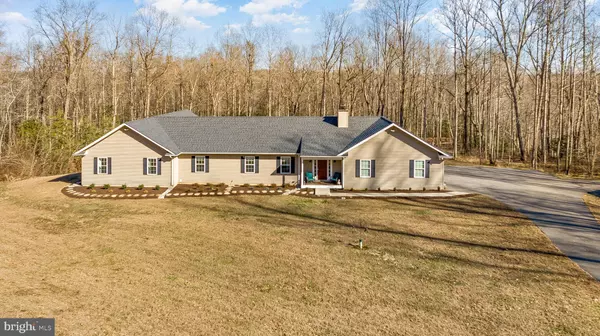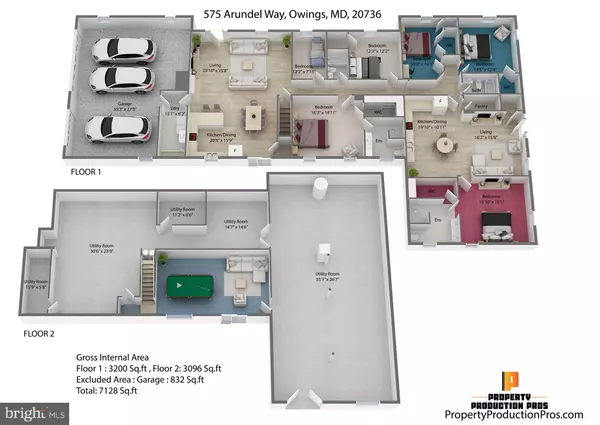For more information regarding the value of a property, please contact us for a free consultation.
575 ARUNDEL WAY Owings, MD 20736
Want to know what your home might be worth? Contact us for a FREE valuation!

Our team is ready to help you sell your home for the highest possible price ASAP
Key Details
Sold Price $685,000
Property Type Single Family Home
Sub Type Detached
Listing Status Sold
Purchase Type For Sale
Square Footage 3,856 sqft
Price per Sqft $177
Subdivision None Available
MLS Listing ID MDAA458834
Sold Date 03/19/21
Style Ranch/Rambler
Bedrooms 5
Full Baths 4
HOA Y/N N
Abv Grd Liv Area 3,428
Originating Board BRIGHT
Year Built 2016
Annual Tax Amount $6,191
Tax Year 2021
Lot Size 12.360 Acres
Acres 12.36
Property Description
IN-LAW SUITE! This home is a 3428 Sqft Rambler on 12.36 Acres that includes a luxurious In-Law Suite Built in 2016! The entire home has 5 bedrooms, 4 full bathrooms, 2 kitchens, designated office space, finished rec room, woodshop w/ a paint booth, 3 car attached garage, and a Massive unfinished basement w/ ATV parking! Currently the main home would has 4 bedrooms, 3 full bathrooms, and an office, while the in-law suite would has 1 bedrooms and 1 bathroom. Coming in from the 3 car attached garage you enter through a finished mud-room that hosts the washer/dryer and a dog washing station. Stepping into the great room you are greeted by a wonderful open concept including a huge family room w/ a wood burning fireplace, a large upgraded kitchen, and a dining area. As you head down the hall, you will find a nicely acquainted owners suite, 3 additional bedrooms, an office, and the hall bathroom. As you step into the In-Law suite you will find a large pantry/storage closet, an open kitchen/family area, and a large bedroom w/ a WIC & well appointed bath. The In-Law Suite has its own covered entry and walkway along with future access to a rear deck. Downstairs you land in the finished rec room which has access to the woodshop. A paint booth is a nice feature for anyone that is into woodworking. The rest of the basement is unfinished and has a double access door to the rear yard perfect for ATV storage! Outside, you will love the private 12 Acre lot and the above ground pool.
Location
State MD
County Anne Arundel
Zoning RA
Rooms
Other Rooms Living Room, Primary Bedroom, Bedroom 2, Bedroom 3, Bedroom 4, Bedroom 5, Kitchen, Family Room, Basement, Mud Room, Recreation Room, Storage Room, Utility Room, Workshop, Bathroom 2, Bathroom 3, Primary Bathroom
Basement Partially Finished, Rear Entrance, Space For Rooms, Walkout Level, Workshop, Windows
Main Level Bedrooms 5
Interior
Interior Features 2nd Kitchen, Attic, Bar, Breakfast Area, Built-Ins, Carpet, Ceiling Fan(s), Combination Kitchen/Living, Combination Kitchen/Dining, Entry Level Bedroom, Family Room Off Kitchen, Floor Plan - Open, Kitchen - Table Space, Primary Bath(s), Soaking Tub, Tub Shower, Upgraded Countertops
Hot Water Electric
Heating Heat Pump(s)
Cooling Central A/C
Fireplaces Number 1
Fireplaces Type Wood
Equipment Built-In Microwave, Cooktop, Dryer, Washer, Refrigerator, Oven - Single, Icemaker, Dishwasher
Fireplace Y
Appliance Built-In Microwave, Cooktop, Dryer, Washer, Refrigerator, Oven - Single, Icemaker, Dishwasher
Heat Source Electric
Laundry Has Laundry, Main Floor
Exterior
Parking Features Built In, Garage - Side Entry, Garage Door Opener, Inside Access, Oversized
Garage Spaces 3.0
Pool Above Ground
Water Access N
View Trees/Woods
Roof Type Architectural Shingle
Accessibility Other
Attached Garage 3
Total Parking Spaces 3
Garage Y
Building
Story 2
Sewer On Site Septic
Water Well
Architectural Style Ranch/Rambler
Level or Stories 2
Additional Building Above Grade, Below Grade
Structure Type Dry Wall
New Construction N
Schools
School District Anne Arundel County Public Schools
Others
Senior Community No
Tax ID 020800090224644
Ownership Fee Simple
SqFt Source Assessor
Special Listing Condition Standard
Read Less

Bought with Sean O'Connor • Coldwell Banker Realty
GET MORE INFORMATION




